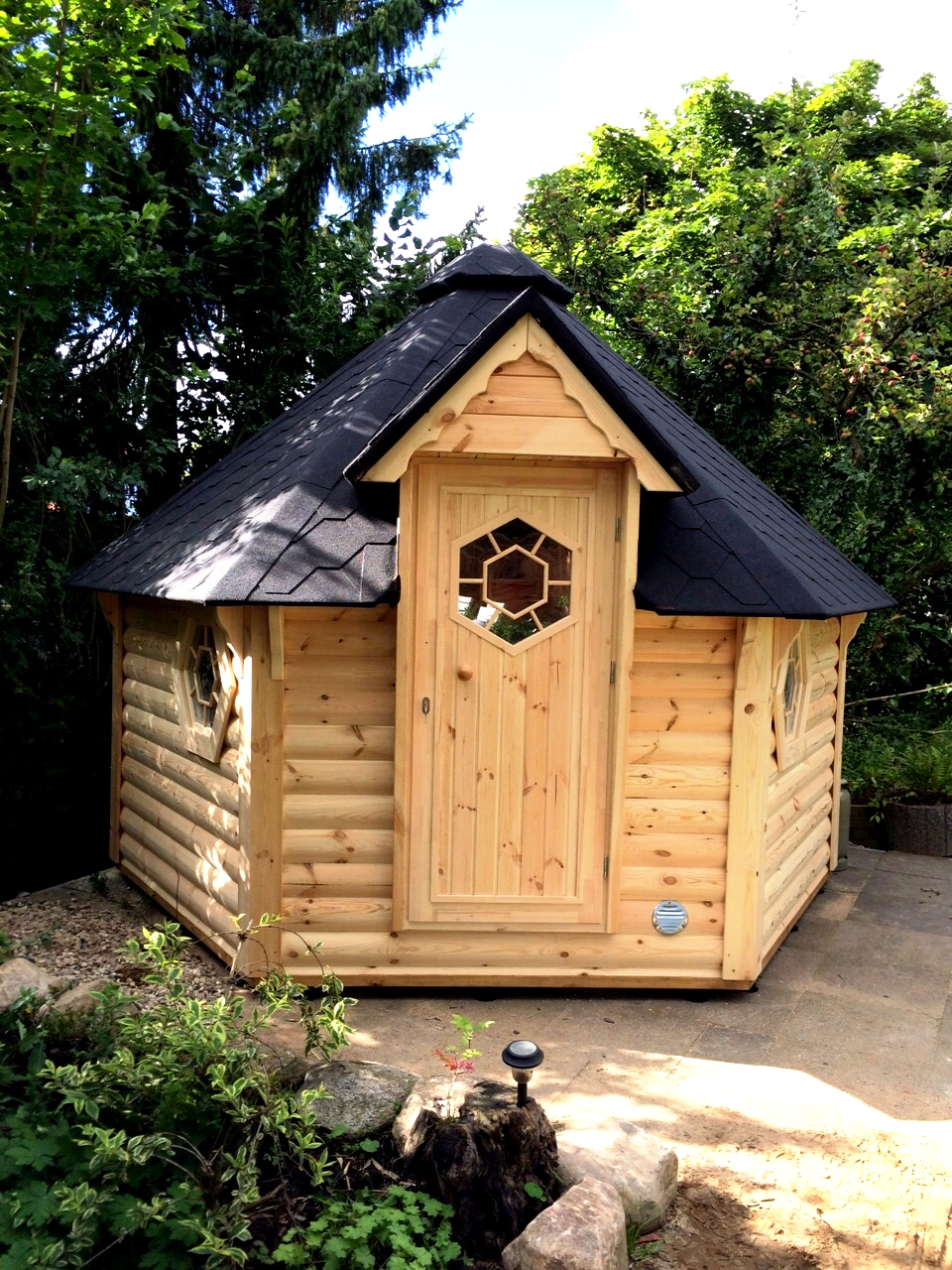SAUNA CABIN
Click on image for better view.
Sauna Cabin 4.5
Description
-
6 Corner sauna cabin.
-
6 Straight walls with floor panels.
-
Insulated roof covered with bitumen shingles, available in red, green, black or grey.
-
1 Double-glazed hexagonal window.
-
Lockable front door with hexagonal window.
-
Inside benches and heat- resistant plates for a heater or stove.
Note: Heater is excluded
Specification
Timber: Pinewood
People: 2-4
Size: 4.5 m²
Diameter: 2630 mm
Wall height: 1460 mm
Ridge height: 2730 mm
Door size: 780 x 1760 mm
Window size: 512 x 442 mm
Thickness
Exterior cladded roof: 18 mm.
Interior cladded roof: 18 mm.
Stone wool insulation: 45 mm




Click on image for better view.
Sauna Cabin 7.0
Description
-
6 Corner sauna cabin.
-
6 Straight walls with floor panels.
-
Insulated roof covered with bitumen shingles, available in red, green, black or grey.
-
2 Double-glazed windows.
-
Lockable front door with hexagonal window.
-
Inside benches and heat- resistant plates for a heater or stove.
Note: Heater is excluded
Specification
Timber: Pinewood
People: 8-10
Size: 7.0 m²
Diameter: 3280 mm
Wall height: 1460 mm
Ridge height: 3360 mm
Door size: 780 x 1760 mm
Window size: 512 x 442 mm
Thickness
Exterior cladded roof: 18 mm.
Interior cladded roof: 18 mm.
Stone wool insulation: 45 mm




Click on image for better view.
Sauna Cabin 9.2
Description
-
6 Corner sauna cabin.
-
6 Straight walls with floor panels.
-
Insulated roof covered with bitumen shingles, available in red, green, black or grey.
-
2 Double-glazed windows.
-
Lockable front door with hexagonal window.
-
Inside benches and heat- resistant plates for a heater or stove.
Note: Heater is excluded
Specification
Timber: Pinewood
People: 10-12
Size: 9.2 m²
Diameter: 3770 mm
Wall height: 1460 mm
Ridge height: 3510 mm
Door size: 780 x 1760 mm
Window size: 512 x 442 mm
Thickness
Exterior cladded roof: 18 mm.
Interior cladded roof: 18 mm.
Stone wool insulation: 45 mm




Click on image for better view.
Sauna Cabin 9.2
with Changing Room
Description
-
6 Corner sauna cabin.
-
6 Straight walls with floor panels.
-
Insulated roof covered with bitumen shingles, available in red, green, black or grey.
-
2 Double-glazed windows.
-
Lockable front door with hexagonal window.
-
Interior tempered tinted glass door partition.
-
4 benches in the sauna room and 1 set bench in changing room.
-
Heat- resistant plates for a heater or stove.
Note: Heater is excluded
Specification
Timber: Pinewood
People: 5-7
Size: 9.2 m²
Diameter: 3770 mm
Wall height: 1460 mm
Ridge height: 3510 mm
Door size: 780 x 1760 mm
Window size: 512 x 442 mm
Thickness
Exterior cladded roof: 18 mm.
Interior cladded roof: 18 mm.
Stone wool insulation: 45 mm




Click on image for better view.
Grill Cabin 9.2
with 2.5m Sauna Extension
Description
-
6 Corner grill cabin with Sauna room in extension..
-
6 Straight walls with floor panels.
-
Insulated roof covered with bitumen shingles, available in red, green, black or grey.
-
2 Double-glazed windows in BBQ room (1 openable).
-
1 small hexagonal window in sauna room.
-
Lockable front door with hexagon window.
-
Interior tempered tinted glass door partition.
-
4 benches with cushions in the BBQ room (2 extendable for sleeping) and 1 bench in sauna room.
-
Heat- resistant plates for a heater or stove.
-
Standard BBQ Set with extendable chimney.
Note: Heater is excluded
Specification
Timber: Pinewood
People: 9-12
Size: 9.2 m² + 3.57 m² extension
Diameter: 3770 mm
Wall height: 1460 mm
Ridge height: 3510 mm
Door size: 780 x 1760 mm
Window size: 880 x 510 mm & small window 512 x 442 mm
Thickness
Exterior cladded roof: 18 mm.
Interior cladded roof: 18 mm.
Stone wool insulation: 45 mm




Click on image for better view.
Sauna with Grill Cabin 16.5
Description
-
8 Corner cabin divided into two rooms, sauna room and BBQ room.
-
8 Straight walls with floor panels.
-
Insulated roof covered with bitumen shingles, available in red, green, black or grey.
-
2 Double-glazed windows in BBQ room (1 openable).
-
1 small hexagonal window in sauna room.
-
Interior tempered tinted glass door partitin.
-
Lockable front door with hexagon window.
-
3 long and 2 short benches with cushions in BBQ room, and 1 set bench in sauna room.
-
Heat- resistant plates for a heater or stove.
-
Standard BBQ Set with extendable chimney.
Note: Heater is excluded
Specification
Timber: Pinewood
People: 8-12
Size: 16.5 m²
Diameter: 4900 mm
Wall height: 1460 mm
Ridge height: 3810 mm
Door size: 780 x 1760 mm
Window size: 880 x 510 mm & small window 512 x 442 mm
Thickness
Exterior cladded roof: 18 mm.
Interior cladded roof: 18 mm.
Stone wool insulation: 45 mm



Click on image for better view.
Grill Cabin 16.5
with 2.5m Sauna Extension
Description
-
8 Corner cabin divided into two rooms, sauna room and BBQ room.
-
8 Straight walls with floor panels.
-
Insulated roof covered with bitumen shingles, available in red, green, black or grey.
-
4 Double-glazed windows in BBQ room (2 openable).
-
1 small hexagonal window in sauna room.
-
Interior tempered tinted glass door partition.
-
Lockable front door with hexagon window.
-
6 benches with cushions in BBQ room (2 extendable for sleeping) and 1 set bench in sauna room.
-
Heat- resistant plates for a heater or stove.
-
Standard BBQ Set with extendable chimney.
Note: Heater is excluded
Specification
Timber: Pinewood
People: 12-18
Size: 16.5 m² + 3.57 m² extension
Diameter: 4900 mm
Wall height: 1460 mm
Ridge height: 3810 mm
Door size: 780 x 1760 mm
Window size: 880 x 510 mm & small window 512 x 442 mm
Thickness
Exterior cladded roof: 18 mm.
Interior cladded roof: 18 mm.
Stone wool insulation: 45 mm
