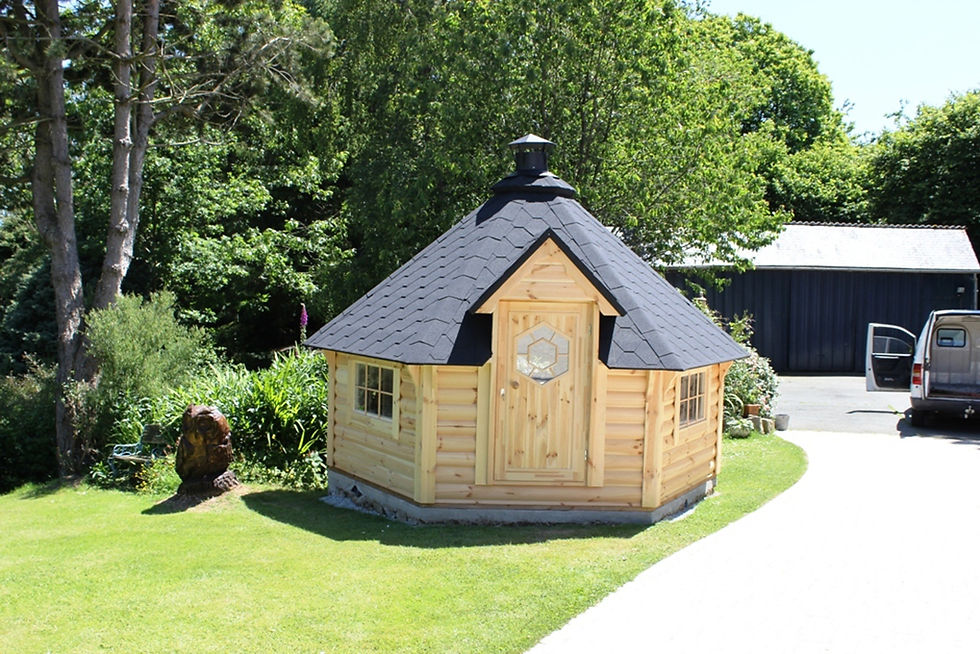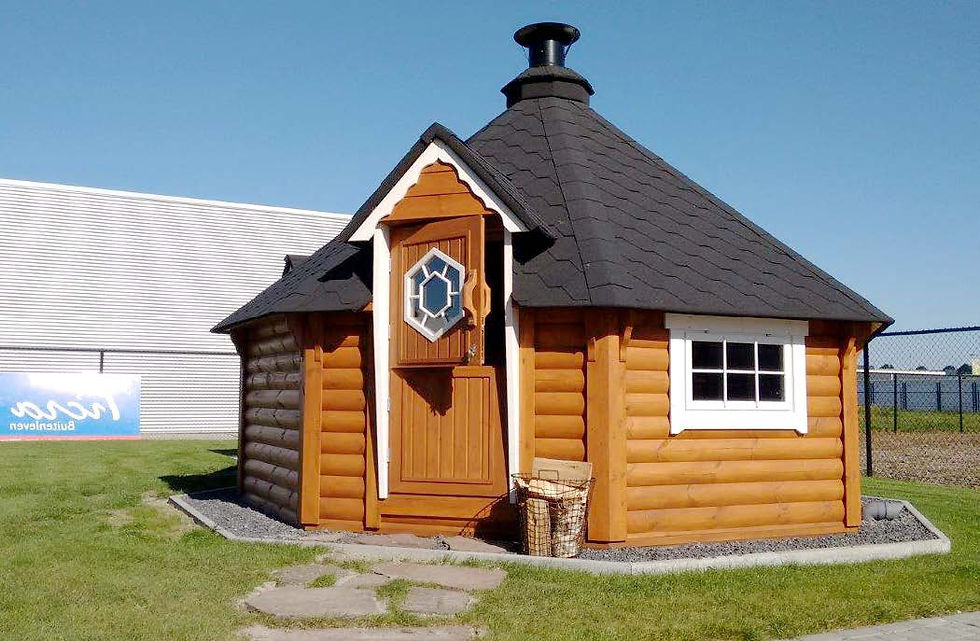GRILL CABIN




Click on the image for a better view.
Grill Cabin 4.5
Description
-
Standard BBQ Set with table around the grill.
-
Extendable chimney.
-
6 Straight walls with floor panels.
-
Roof covered with bitumen shingles, available in red, green, black or grey.
-
3 Double-glazed windows (1 openable).
-
Lockable door with hexagonal window.
-
3 Inside benches with Cushions.
Specification
Timber: Pinewood
People: 3-5
Size: 4.5 m²
Diameter: 2630 mm
Wall height: 1200 mm
Ridge height: 2730 mm
Door size: 780 x 1500 mm
Window size: 880 x 510 mm
Thickness
Roof thickness: 18 mm
Wall thickness: 45 mm
Floor thickness: 18 mm




Click on image for better view.
Grill Cabin 7.0
Description
-
Standard BBQ Set with table around the grill.
-
Extendable chimney.
-
6 Straight walls with floor panels.
-
Roof covered with bitumen shingles, available in red, green, black or grey.
-
3 Double-glazed windows (1 openable).
-
Lockable door with hexagonal window.
-
5 Inside benches (2 can be extended for sleeping) with Cushions.
Specification
Timber: Pinewood
People: 10-12
Size: 7.0 m²
Diameter: 3280 mm
Wall height: 1200 mm
Ridge height: 3100 mm
Door size: 780 x 1500 mm
Window size: 880 x 510 mm
Thickness
Roof thickness: 18 mm
Wall thickness: 45 mm
Floor thickness: 18 mm




Click on image for better view.
Grill Cabin 9.2
Description
-
Standard BBQ Set with table around the grill.
-
Extendable chimney.
-
6 Straight walls with floor panels.
-
Roof covered with bitumen shingles, available in red, green, black or grey.
-
3 Double-glazed windows (1 openable).
-
Lockable door with hexagonal window.
-
5 Inside benches (2 can be extended for sleeping) with Cushions.
Specification
Timber: Pinewood
People: 12-15
Size: 9.2 m²
Diameter: 3770 mm
Wall height: 1200 mm
Ridge height: 3250 mm
Door size: 780 x 1500 mm
Window size: 880 x 510 mm
Thickness
Roof thickness: 18 mm
Wall thickness: 45 mm
Floor thickness: 18 mm




Click on image for better view.
Grill Cabin 6.9
Description
-
Standard BBQ Set with table around the grill.
-
Extendable chimney.
-
8 Straight walls and floor panels.
-
Roof covered with bitumen shingles, available in red, green, black or grey.
-
4 Double-glazed windows (2 openable).
-
Lockable door with hexagonal window.
-
5 Inside benches (2 can be extended for sleeping) with Cushions.
Specification
Timber: Pinewood
People: 5-10
Size: 6.9 m²
Diameter: 3149 mm
Wall height: 1200 mm
Ridge height: 3220 mm
Door size: 780 x 1500 mm
Window size: 880 x 510 mm
Thickness
Roof thickness: 18 mm
Wall thickness: 45 mm
Floor thickness: 18 mm




Click on image for better view.
Grill Cabin 14.9
Description
-
Standard BBQ Set with table around the grill.
-
Extendable chimney.
-
8 Straight walls with floor panels.
-
Roof covered with bitumen shingles, available in red, green, black or grey.
-
4 Double-glased windows (2 openable).
-
Lockable door with hexagonal window.
-
7 Inside benches (2 can be extended for sleeping) with Cushions.
Specification
Timber: Pinewood
People: 14-20
Size: 14.9 m²
Diameter: 4591 mm
Wall height: 1200 mm
Ridge height: 3400 mm
Door size: 780 x 1500 mm
Window size: 880 x 510 mm
Thickness
Roof thickness: 18 mm
Wall thickness: 45 mm
Floor thickness: 18 mm




Click on image for better view.
Grill Cabin 16.5
Description
-
Standard BBQ Set with table around the grill.
-
Extendable chimney.
-
8 Straight walls with floor panels.
-
Roof covered with bitumen shingles, available in red, green, black or grey.
-
4 Double-glazed windows (2 openable).
-
Lockable door hexagonal window.
-
7 Inside benches (2 can be extended for sleeping) with Cushions.
Specification
Timber: Pinewood
People: 15-21
Size: 16.5 m²
Diameter: 4900 mm
Wall height: 1200 mm
Ridge height: 3550 mm
Door size: 780 x 1500 mm
Window size: 880 x 510 mm
Thickness
Roof thickness: 18 mm
Wall thickness: 45 mm
Floor thickness: 18 mm




Click on image for better view.
Grill Cabin 25
Description
-
Standard BBQ Set with table around the grill.
-
Extendable chimney.
-
8 Straight walls with floor panels.
-
Roof covered with bitumen shingles, available in red, green, black or grey.
-
4 Double-glazed windows (2 openable).
-
Lockable door with hexagonal window.
-
7 Inside benches (2 can be extended for sleeping) with Cushions.
Specification
Timber: Pinewood
People: 25-30
Size: 25 m²
Diameter: 5899 mm
Wall height: 1200 mm
Ridge height: 4650 mm
Door size: 780 x 1760 mm
Window size: 880 x 510 mm
Thickness
Roof thickness: 18 mm
Wall thickness: 45 mm
Floor thickness: 18 mm
